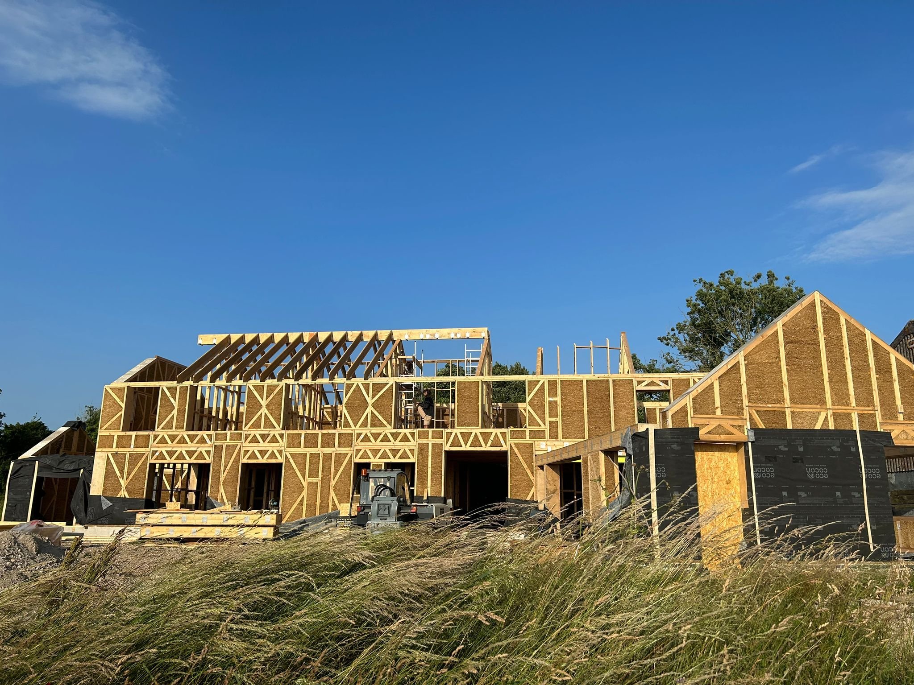
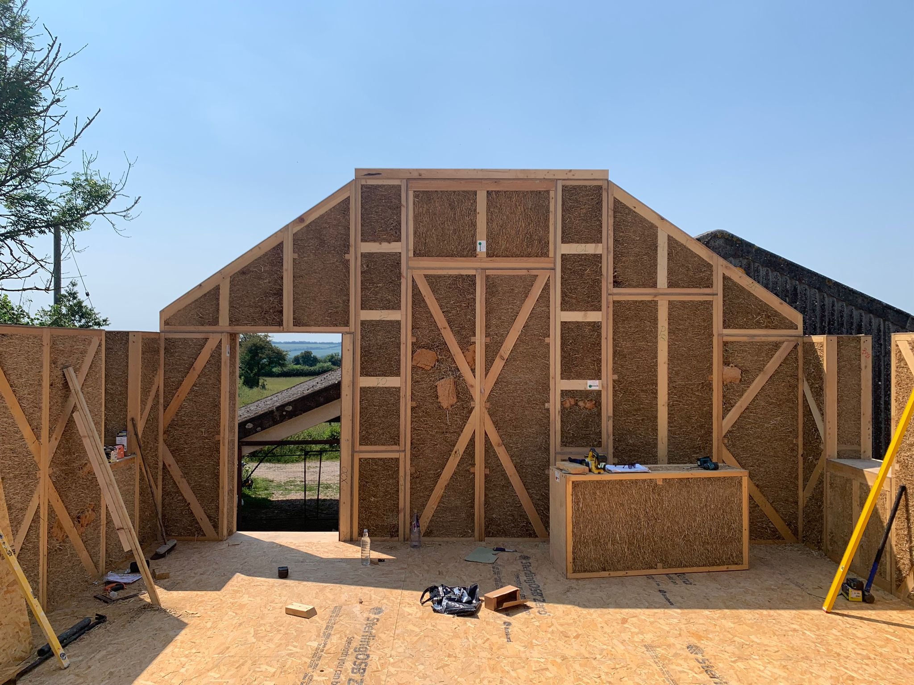
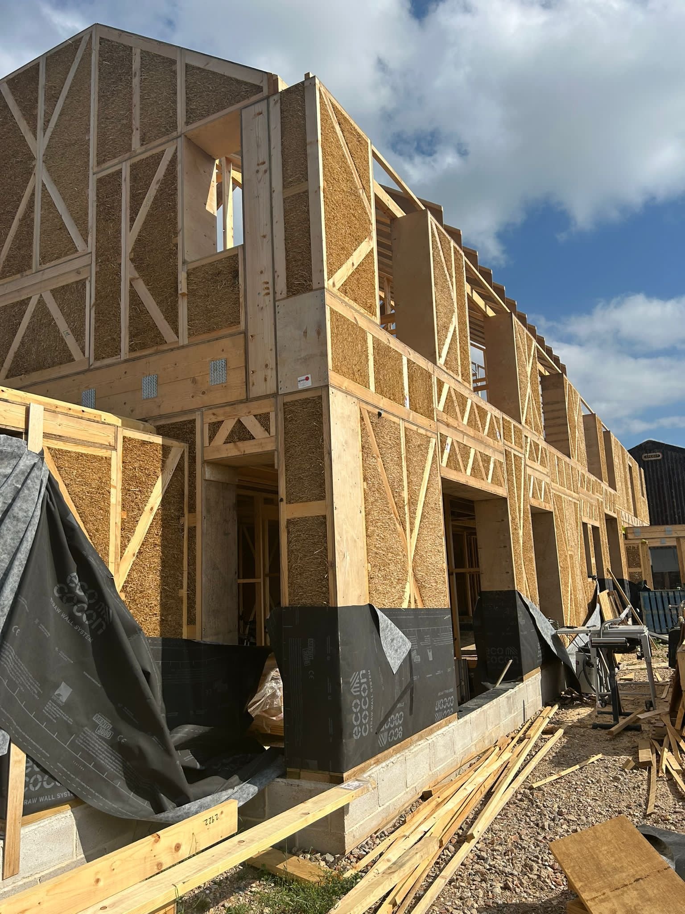
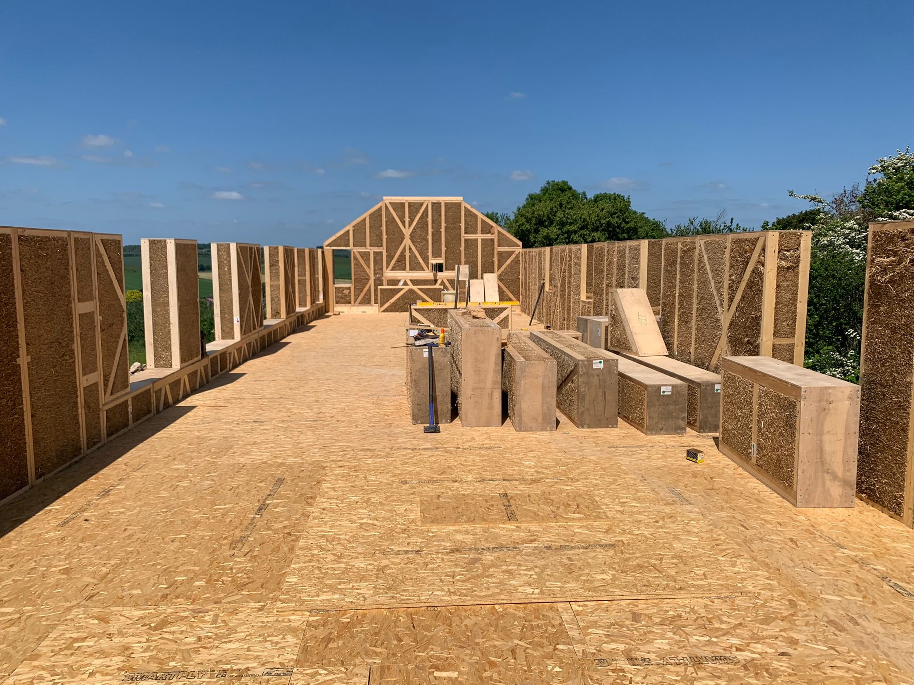
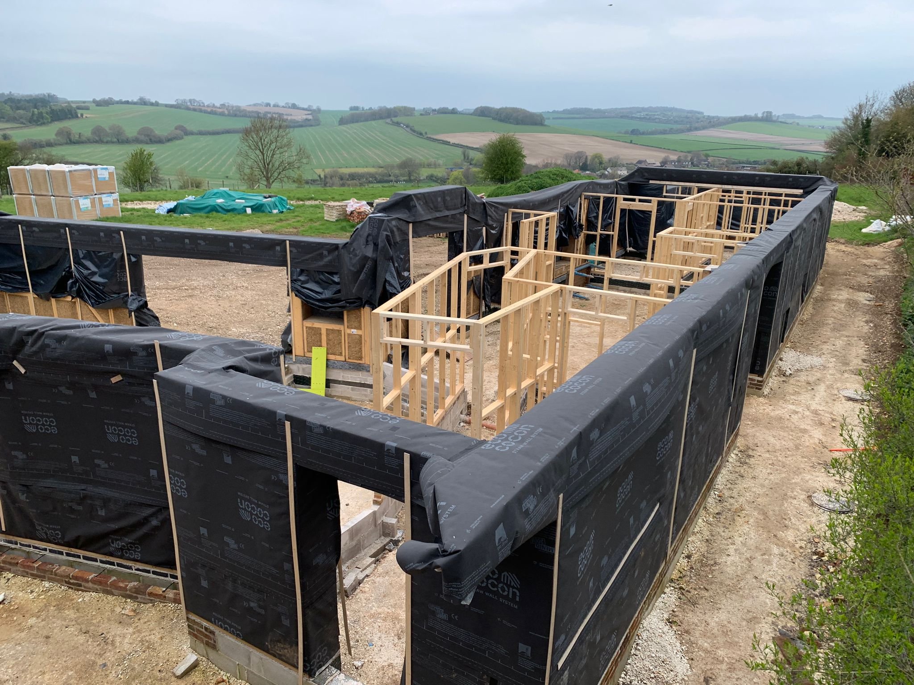
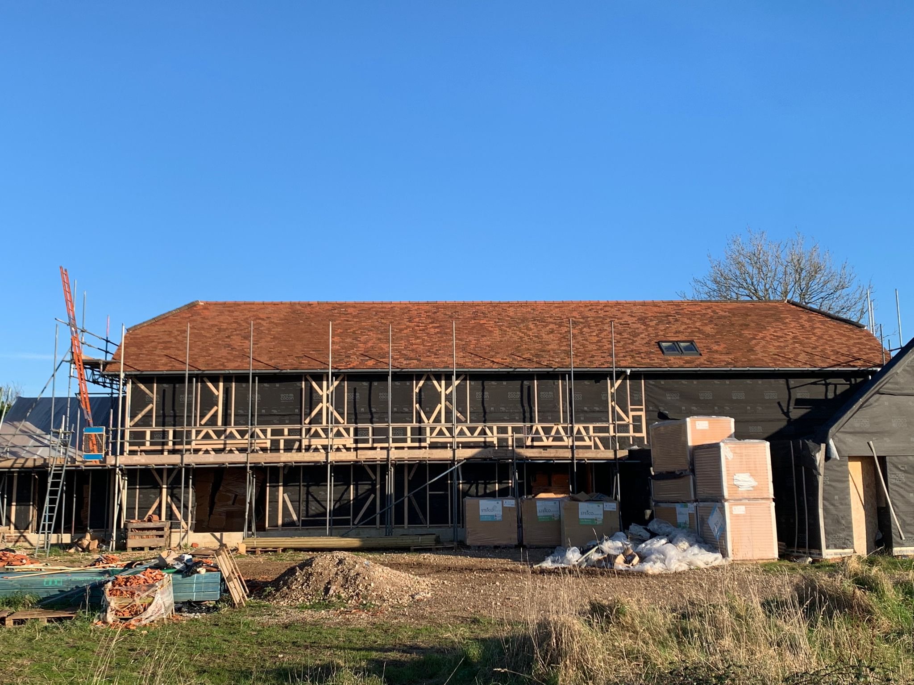
White Hill Barn

Location: Salisbury, Wiltshire
Timeframe: Under Construction
Our Involvement: Building regulation and Construction drawings
Floor area: 315 m2
Construction Method: Ecococon Prefabricated Panels
White Hill Barn is a new 4 bedroom dwelling on a rural plot near Salisbury. It is currently under construction and is being built using Ecococon prefabricated straw-insulated panels.
We were appointed as Architect on the project once it had been approved for planning permission. Our role has included making some amendments to the planning design to suit the construction method and producing technical design information for building regulations and construction.
The dwelling provides 4 double bedrooms and family bathroom upstairs, with lobby, living areas and snug beneath. A single storey block divides off from the main wing at an obtuse angle, providing a generous kitchen and dining area with views out across the hills opposite.
The house will be finished with black shou sugi ban charred timber cladding boards, and reclaimed clay tiles on the roof.

