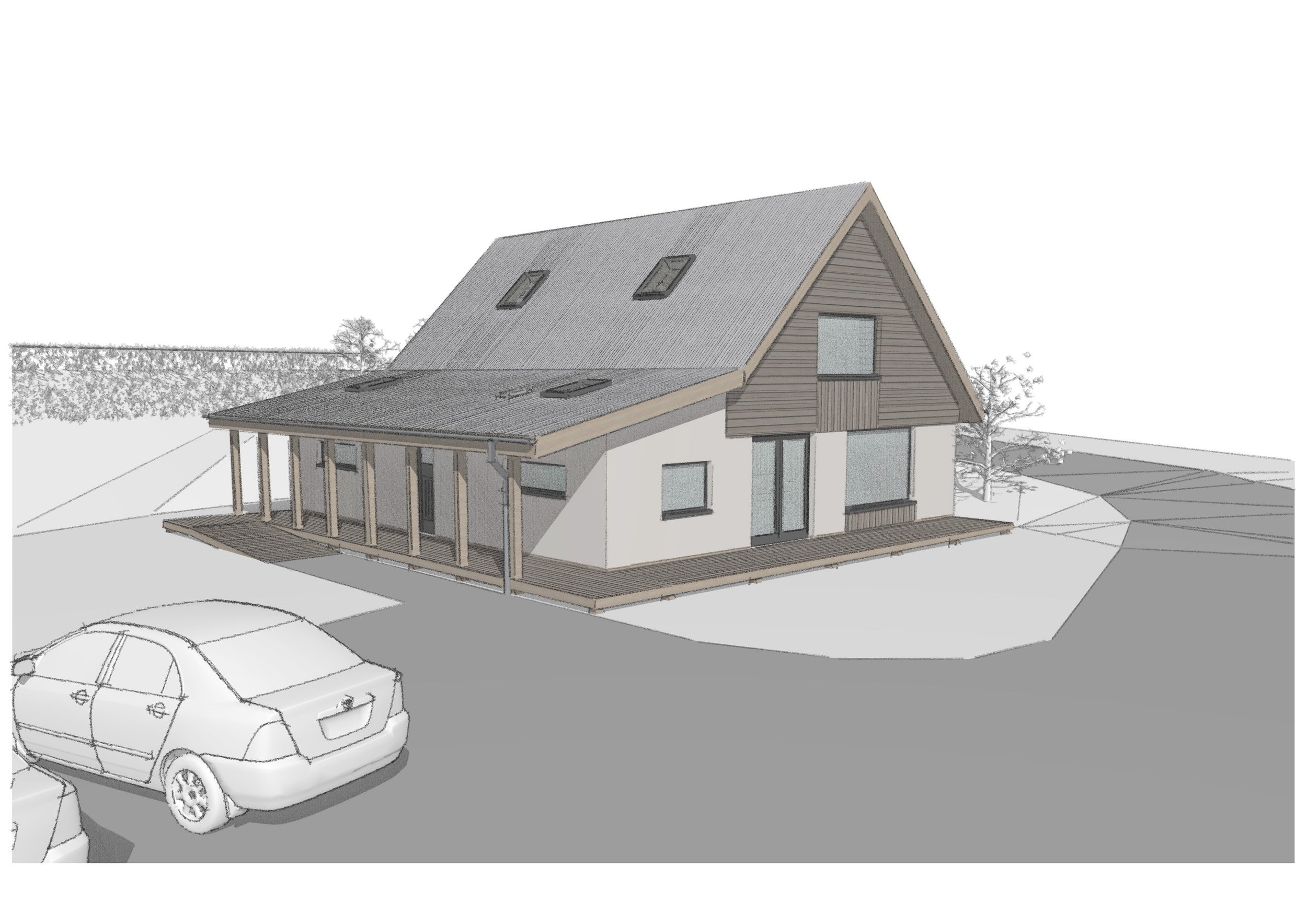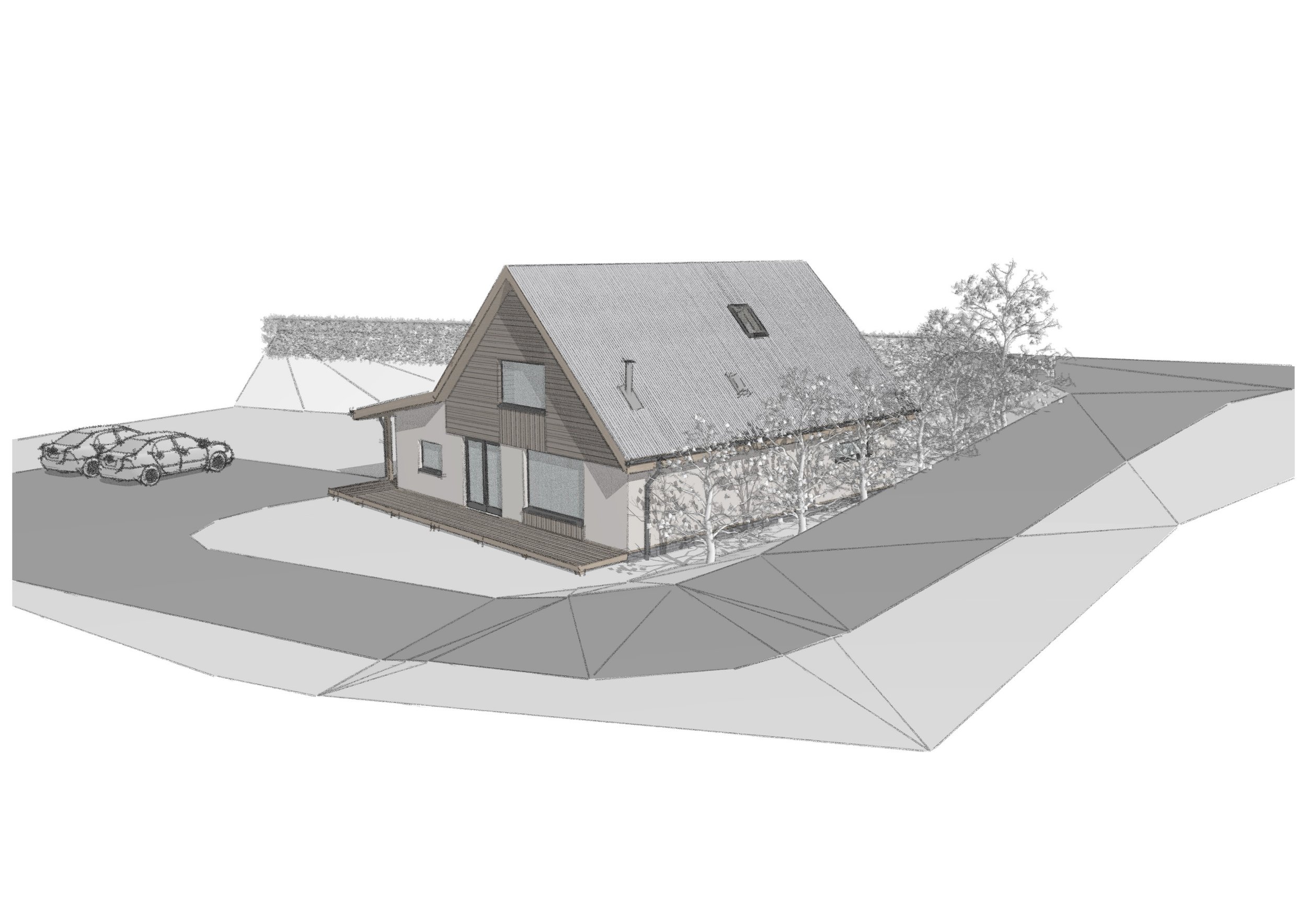

Skye House

Location: Isle of Skye, Scotland
Timeframe: Under Construction
Our Involvement: Planning, Building regulation and Construction drawings
Floor area: 135 m2
Construction Method: Lightweight timber frame with strawbale infill
Skye House is a new 1.5 storey dwelling located on croft land, Isle of Skye, Scotland. The design features a typical gable roof but with a cat slide lean to block, with an overhanging roof to create a veranda along the entrance to the house. It is rendered externally to the ground floor but clad in timber on the upper floor to provide better weather protection. The house hugs into the surrounding banks to remain sheltered from the coastal winds and rains.
Large horizontal windows without glazing bars provide landscape picture windows with views to the sea and hills that are visible from the site. The main view windows are provided to the downstairs living area and upstairs studio room.
The house is designed with a lightweight timber frame, to be infilled with strawbales. It has a low impact masonry foundation with a limecrete solid floor insulated with recycled foam glass.

