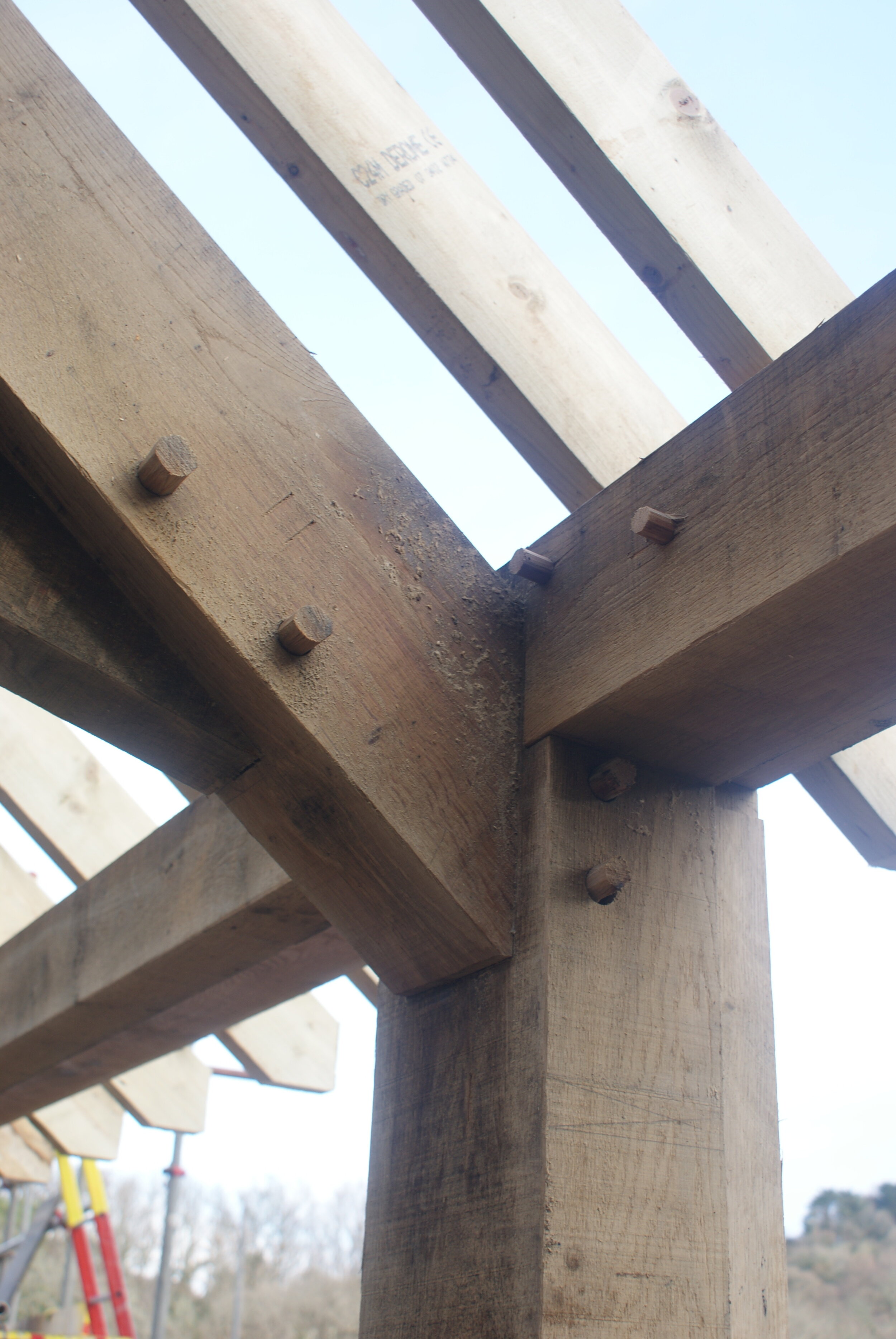









Mill Cottage

Location: Dartmoor, Devon
Timeframe: Completed 2018
Our Involvement: Concept design, Planning drawings, and building regulations drawings
Floor Area: 200m2 remodelling, 40 m2 extension
Construction Method: Timber Frame
Mill Cottage is a detached stone house, in the village of Lustleigh, Dartmoor. We worked in collaboration with Stephen Emanuel Architecture to develop a strategy for remodelling and extending the house for additional space and better use of the existing dwelling. We arrived at an upside-down house layout, placing bedrooms on the lower floors, and new vaulted living spaces on the top floor, with a level connection out to a new timber-framed kitchen and dining area.
Whilst the form and proportions of the extension mimic those of the existing house, we chose to use a palette of materials and more contemporary detailing to create contrast between the two parts of the house. A flat roof link with large areas of glazing on the front and back provide views through and between the two buildings.
The extension was built with a traditional peg jointed oak frame, and slate roof to match the existing house roof.

