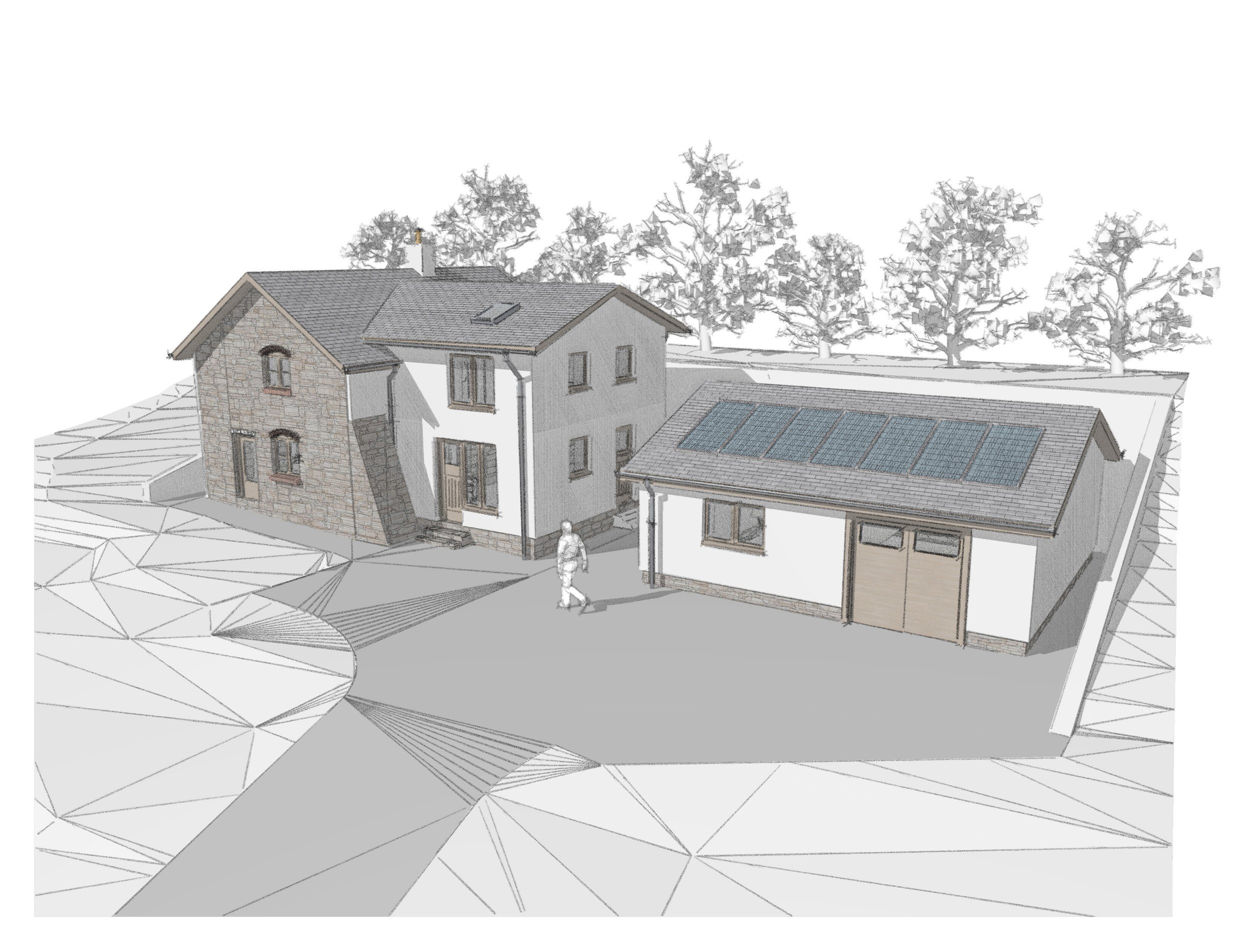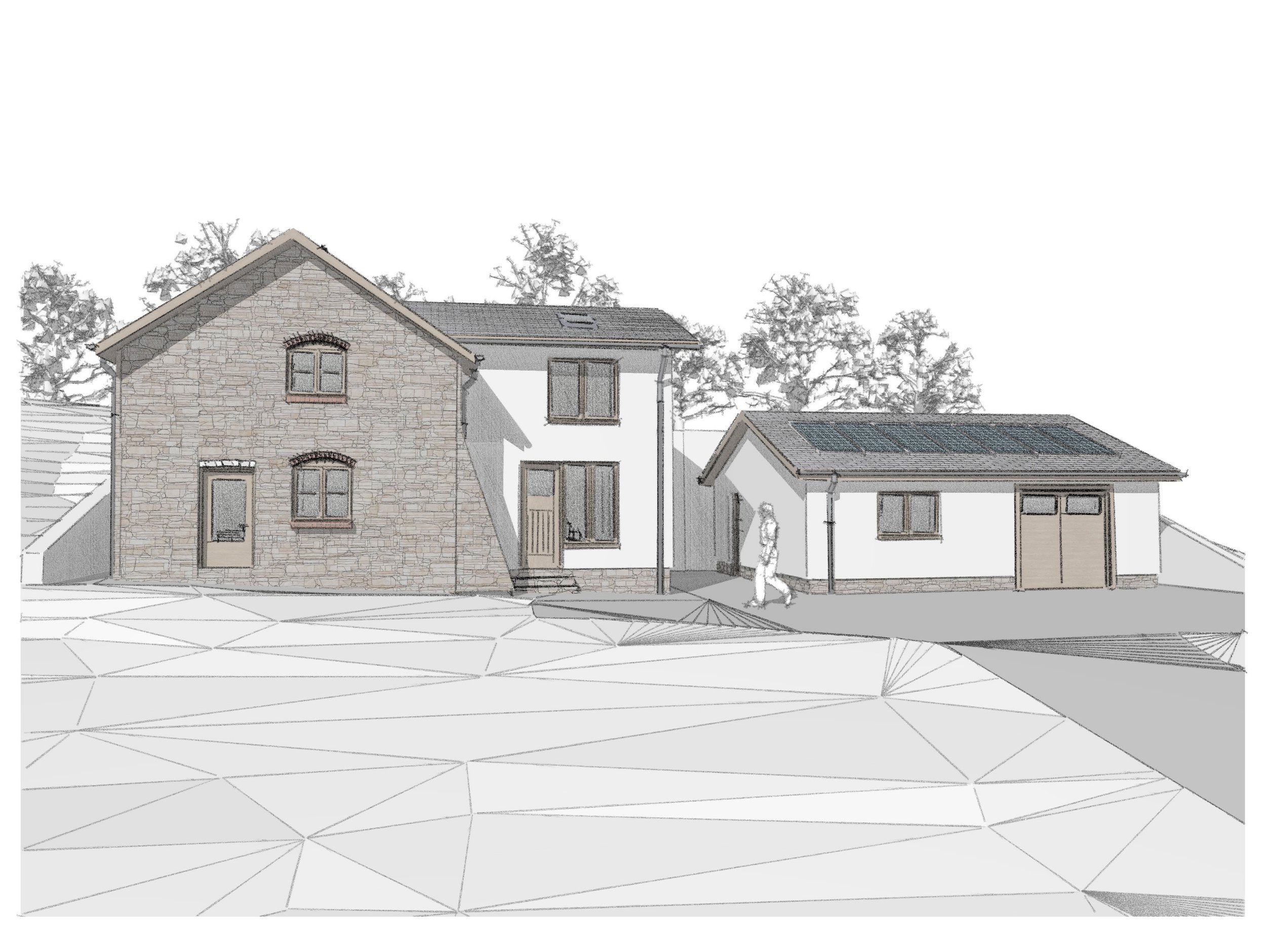

Holywell Cottage

Location: Holywell, Wales
Timeframe: Under Construction
Our Involvement: Planning, Building regulation and Construction drawings and involvement during the build
Floor area: 105 m2
Construction Method: Lightweight timber frame with strawbale infill, Hempcrete internal insulation
This project at Holywell Cottage is for the renovation, extension and provision of a detached garage for an existing stone house. The existing building is very small but full of character. As it would be a real struggle to even fit 1 bedroom with enough space for living and amenity rooms, our extension is crucial in creating a more meaningfully sized dwelling.
With the extension, we also have permission to raise the existing roof and provide better headroom for upper floor rooms. As such, we are creating a two bedroom dwelling with family bathroom, WC, utility nook, kitchen living and dining spaces. This has been a rich challenge exploring how to make the most from small spaces.
Gaining planning permission for the extension and a certificate of lawfulness for the provision of the garage in early 2023, we are currently putting together technical design drawings and information for building regulations and construction.
The extension and garage are to be constructed using a lightweight timber frame, with strawbale infill. These will be lime rendered externally. The existing house will be externally insulated with hempcrete, to provide a finish to match that of the strawbale extension.
The principal elevation of the existing house will be kept with the stone, and brick window and door surrounds exposed to maintain the character of the existing building.

