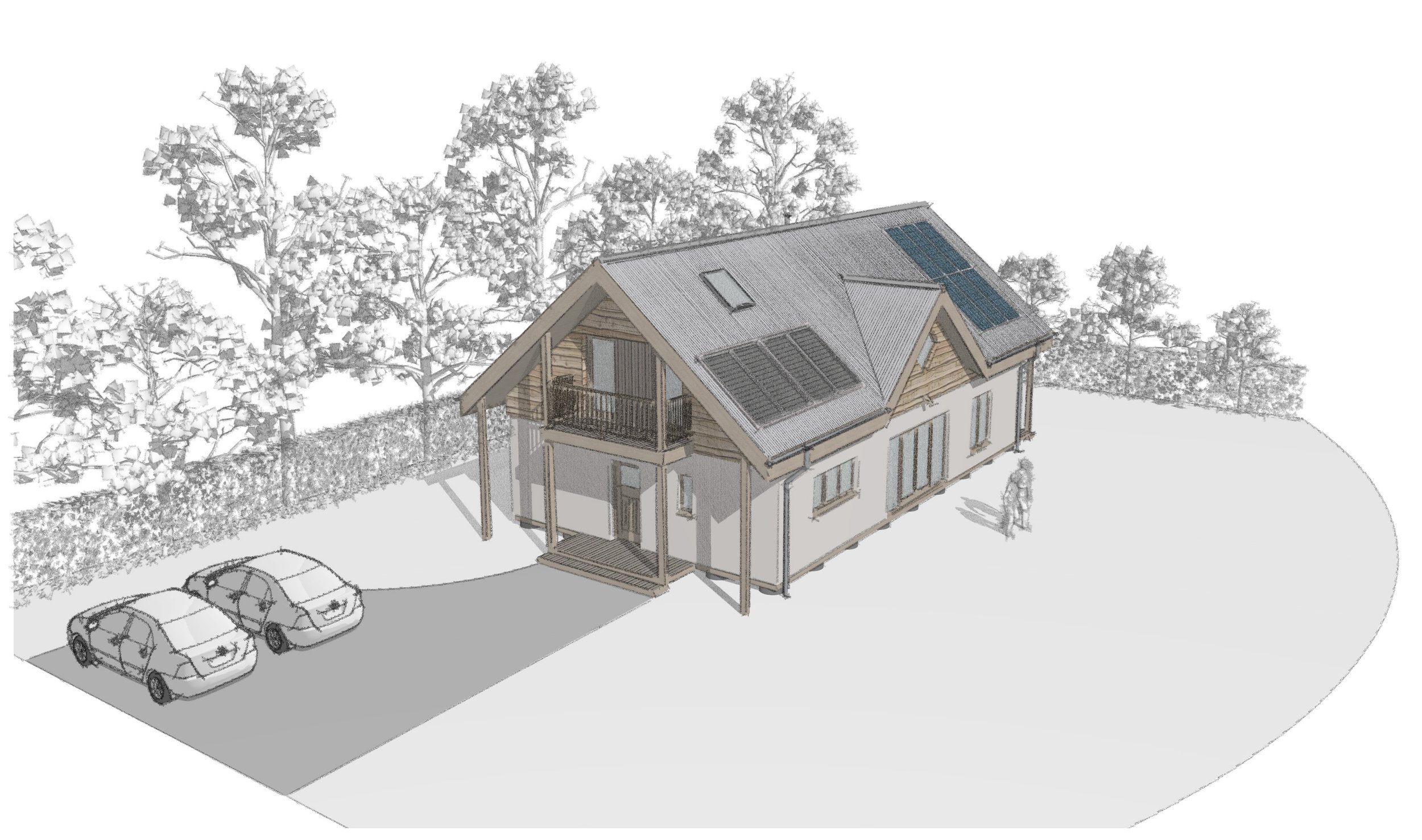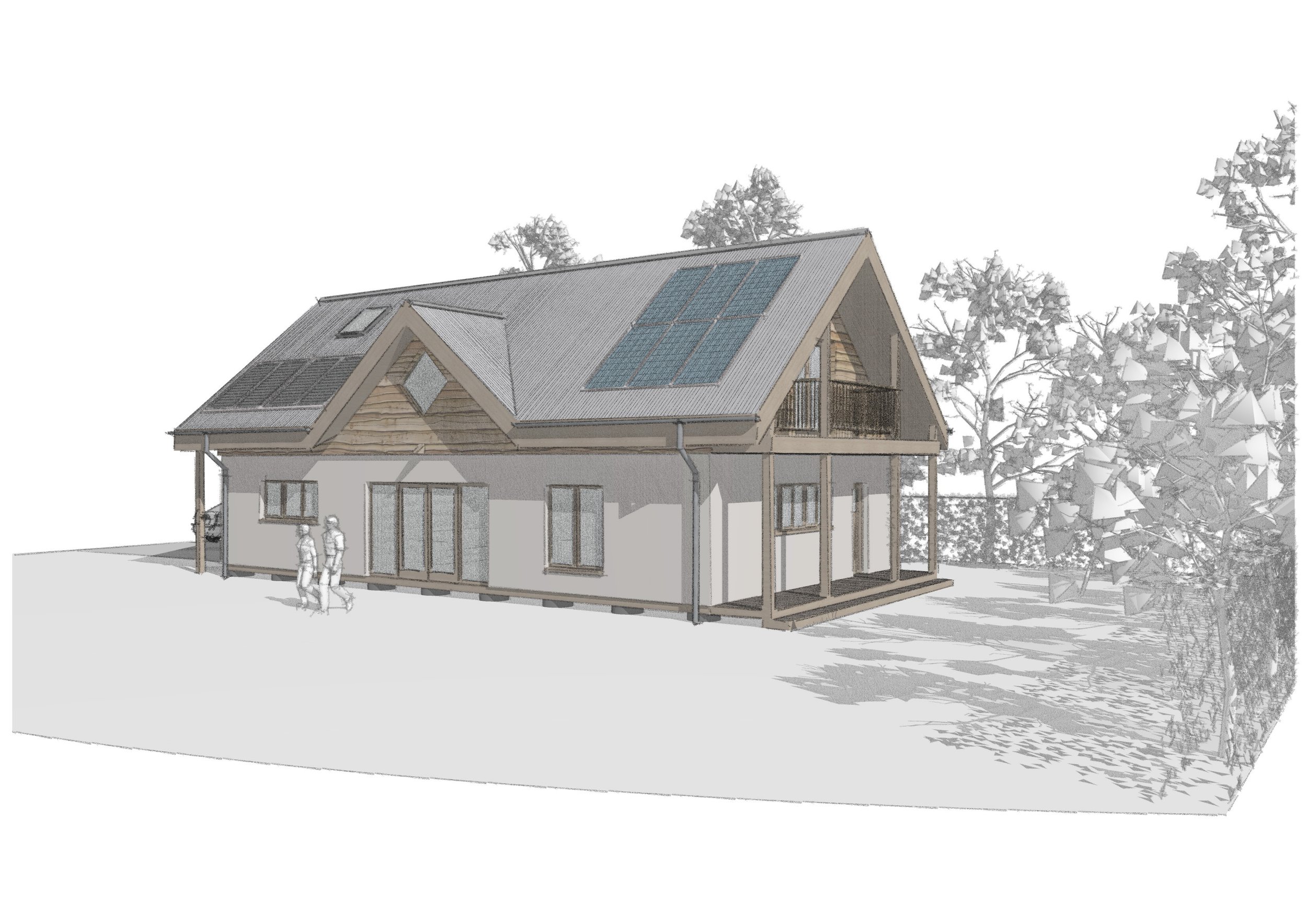

Hinton Harvest

Location: Chard, Somerset
Timeframe: Under construction
Our Involvement: Planning, Building regulation and Construction drawings
Floor area: 141 m2
Construction Method: Loadbearing Strawbale
Hinton Harvest is a 3 bedroom, 1.5 storey agricultural workers dwelling in Somerset. The house is being constructed using car tyre foundations, loadbearing strawbale walls and timber roof with feature douglas fir trusses. This is a true self-build project, where the clients will be doing the majority of the construction work themselves. This will create a large saving on the cost of the project, but also create a feeling of genuine ownership of their home once it is completed.
The upper part of the walls are to be clad with natural waney edge timber and other timbers such as the fascia and barge boards will be natural edge to match. The balustrading for the balconies at either ends of the building will have spindles of naturally shaped timber. All of these elements combined will soften the edges and corners of the building so that although it is rectilinear in plan, it will have a more organic aesthetic.

