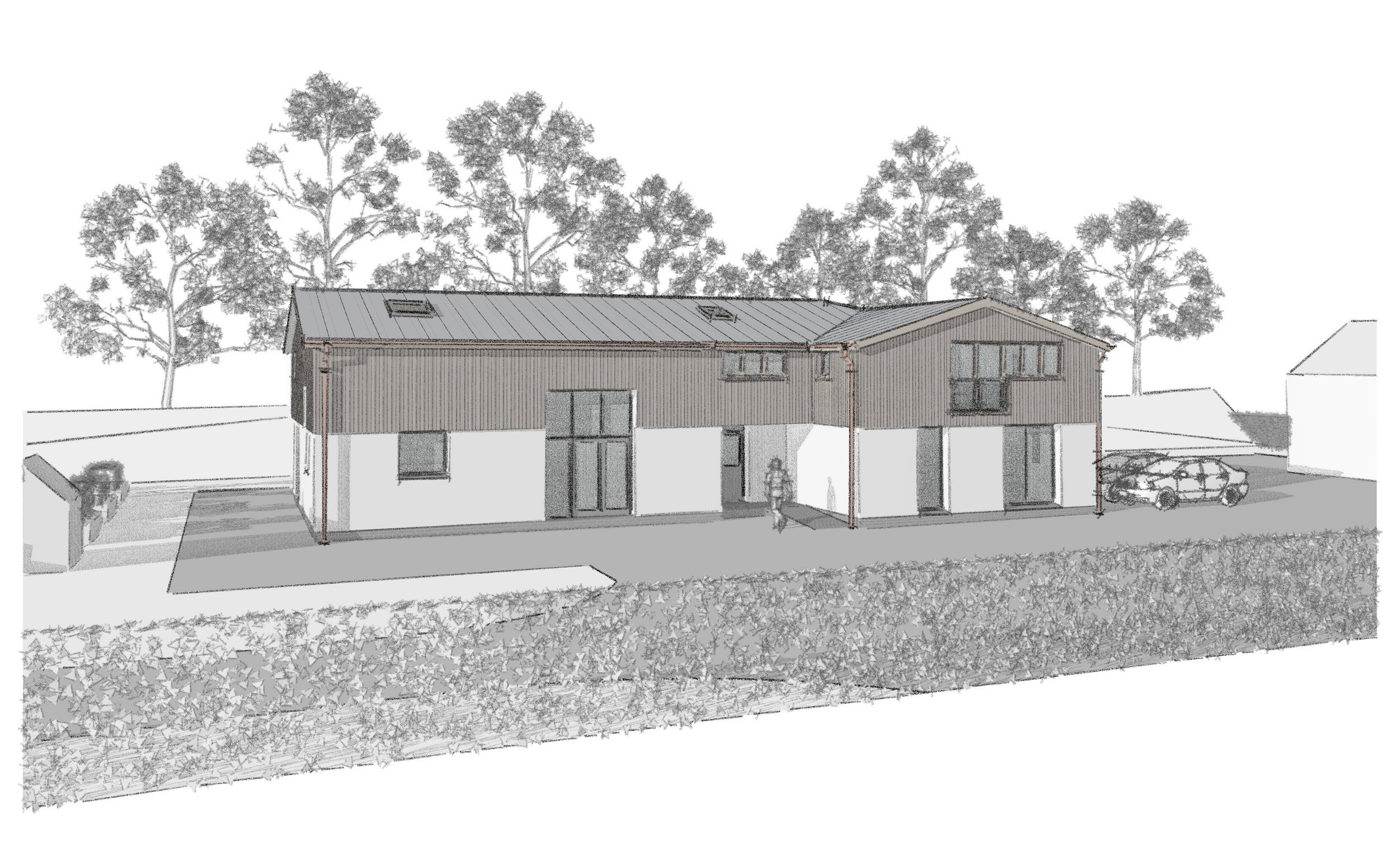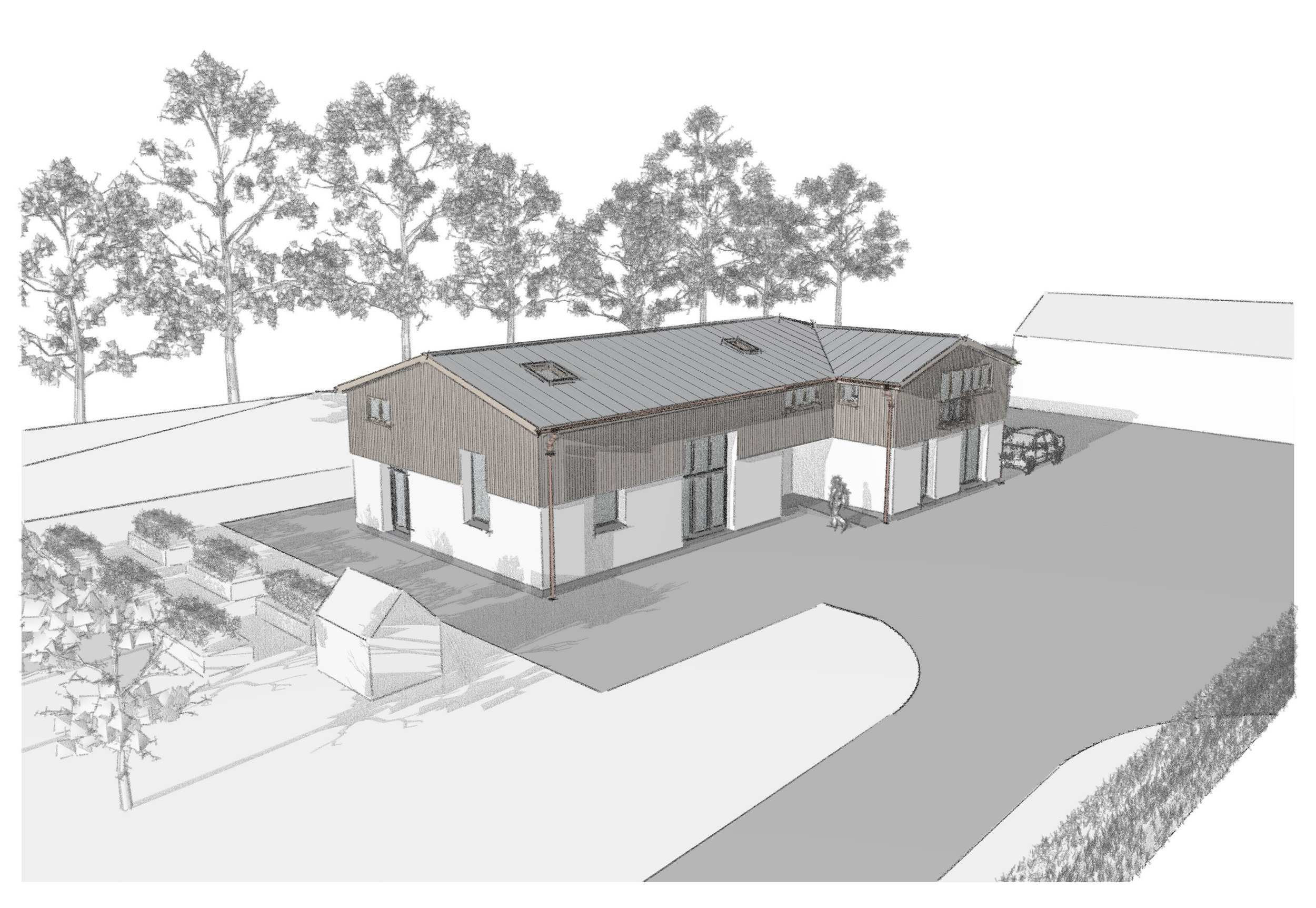



Hidden Farm

Location: Northwich, Cheshire
Timeframe: Under construction
Our Involvement: Planning, Building regulation and Construction drawings
Floor area: 315 m2
Construction Method: Loadbearing Quadrant Strawbales
This new dwelling at Hidden farm is the UK’s first ‘big bale’ building. Currently under construction, the walls of the house are being built using quadrant size strawbales which are 0.7m high, 1.2m wide and 2.4m long. By building with these on edge, we provide 2.4m internal headroom with two bales stacked on top of each other.
Permission for a dwelling on site was originally obtained under Class Q permitted development for conversion of an agricultural barn into a residential unit. We then applied for an altered design of similar scale but with more freedom to create a more tailored layout. The size of the windows and doors have been governed by the dimensions of the large bales, which creates a bold aesthetic.
As with many of our projects, our client is building the house themselves, with support from some experienced strawbale builders. They are developing techniques for working with these larger bales, as a familiar material but on a new scale.

