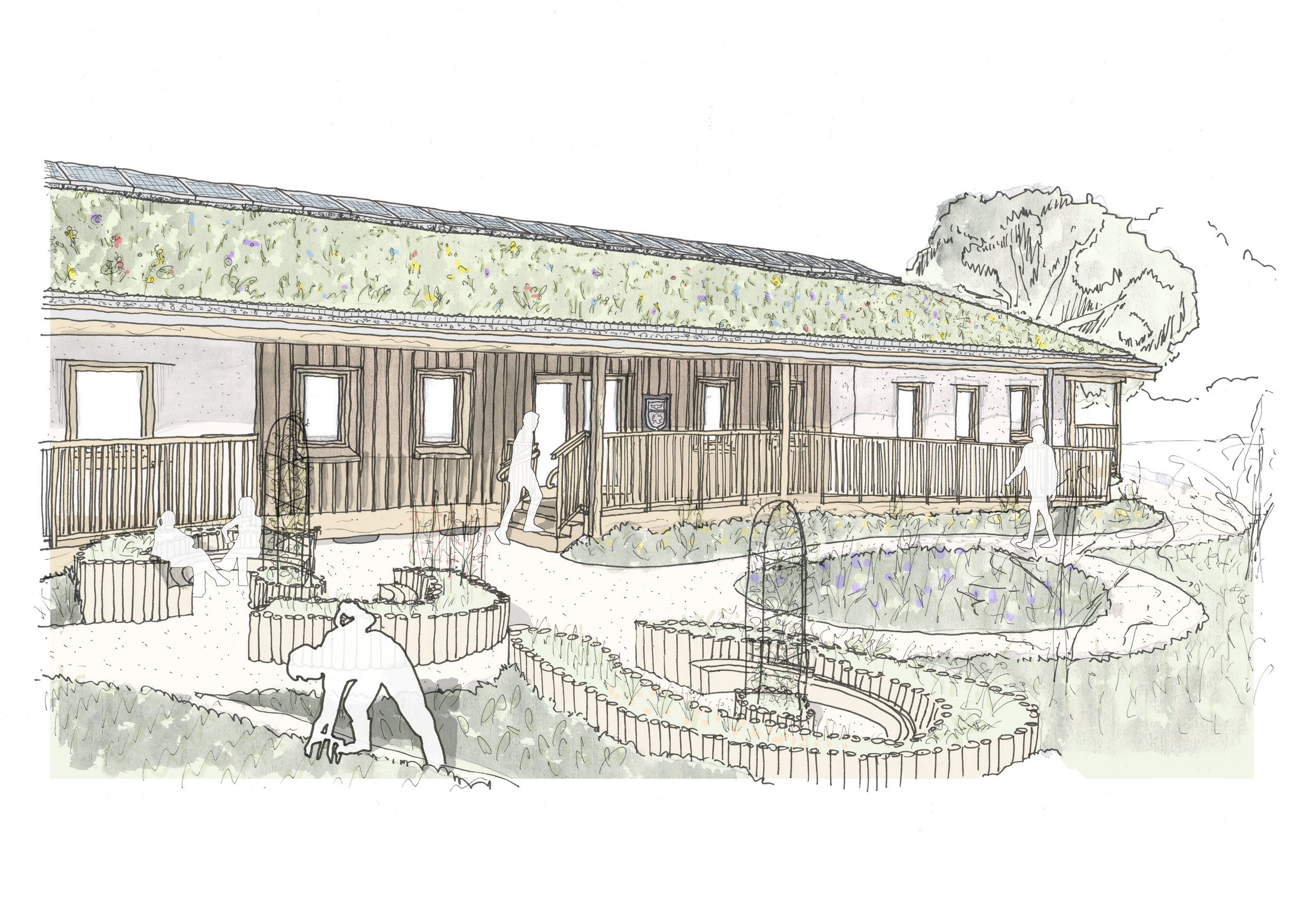

Heathland School Wellbeing Centre

Location: Hounslow, London
Timeframe: Under Construction
Our Involvement: Planning, Building regulation and Construction drawings
Floor area: 205 m2
Construction Method: Loadbearing Strawbale
The new Wellbeing Centre is a new building commissioned by the London Borough of Hounslow to provide SEN facilities for the Heathland School. The aim of the project was to use a rigorous specification of natural and healthy materials combined with building technology to provide fantastic learning environments with a low ecological impact. The building is currently under construction and due for completion in Spring 2024.
The walls are constructed with loadbearing strawbale construction, with engineered timber suspended floor and roof insulated with woodfibre insulation. Externally, the walls are finished with lime render and board-on-board rough sawn larch cladding, and the assymetric roof has a lightweight living roof to the shallower pitch, and cedar shingles to the steeper pitch. The windows and doors are all made using 100% FSC certified timber frames.
Internally, the straw walls are finished with clay plaster and local ash timber dado cladding. Partitions are lined with recycled gypsum boards, and painted using low VOC paints. The carpet floor tiles and light fittings are cradle to cradle certified.
The use of high levels of thermal insulation, high performance windows and doors and incorporation of MVHR system and solar PV panels make the building operationally zero-carbon.
Being located under a busy flight path, the building has to meet rigorous acoustic criteria, which is achieved by means of acoustic glazing and the great acoustic properties of strawbale walls and dense natural fibre insulation in the roof. The building is also designed in consideration of stringent accessibility criteria.

