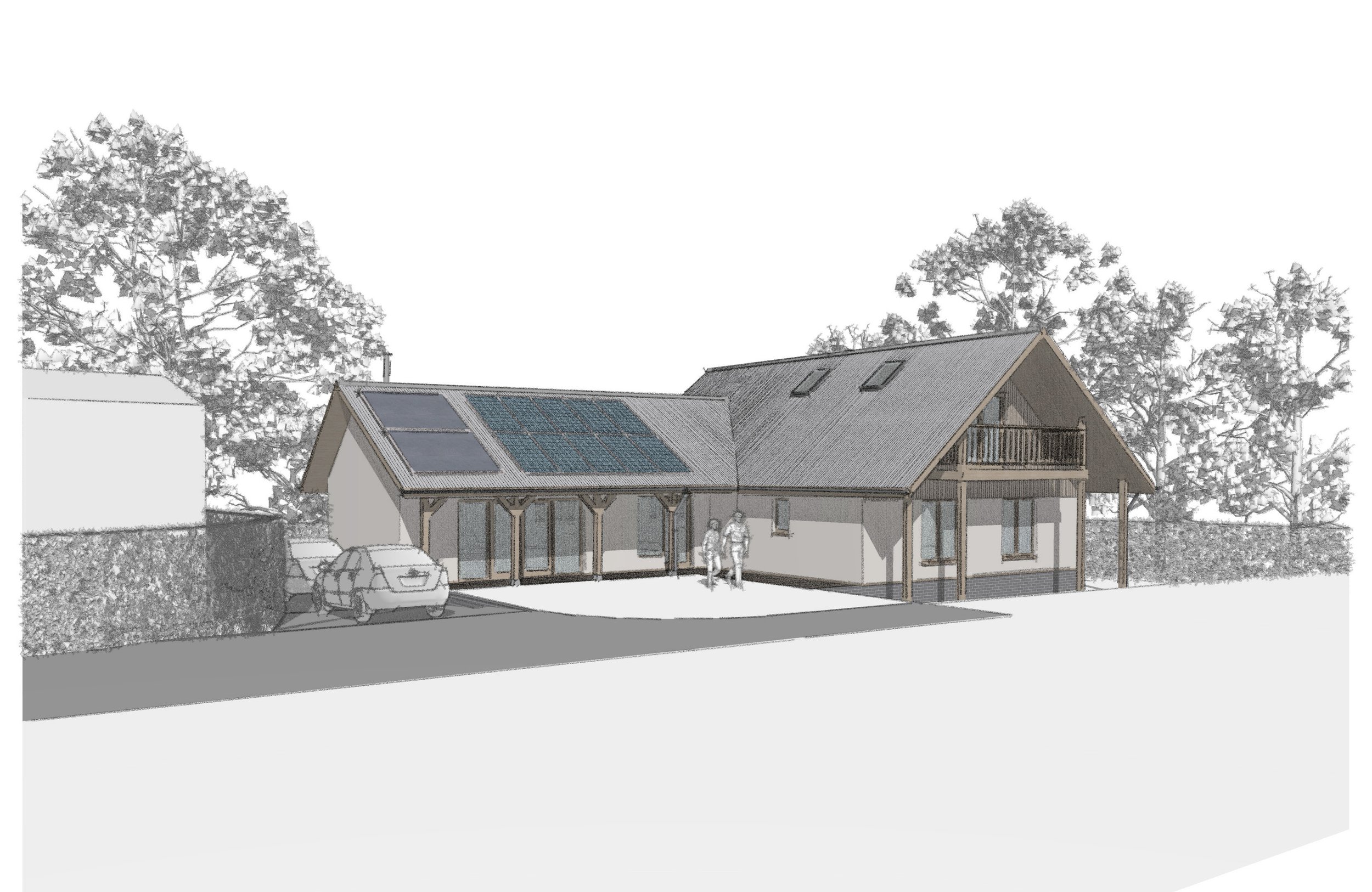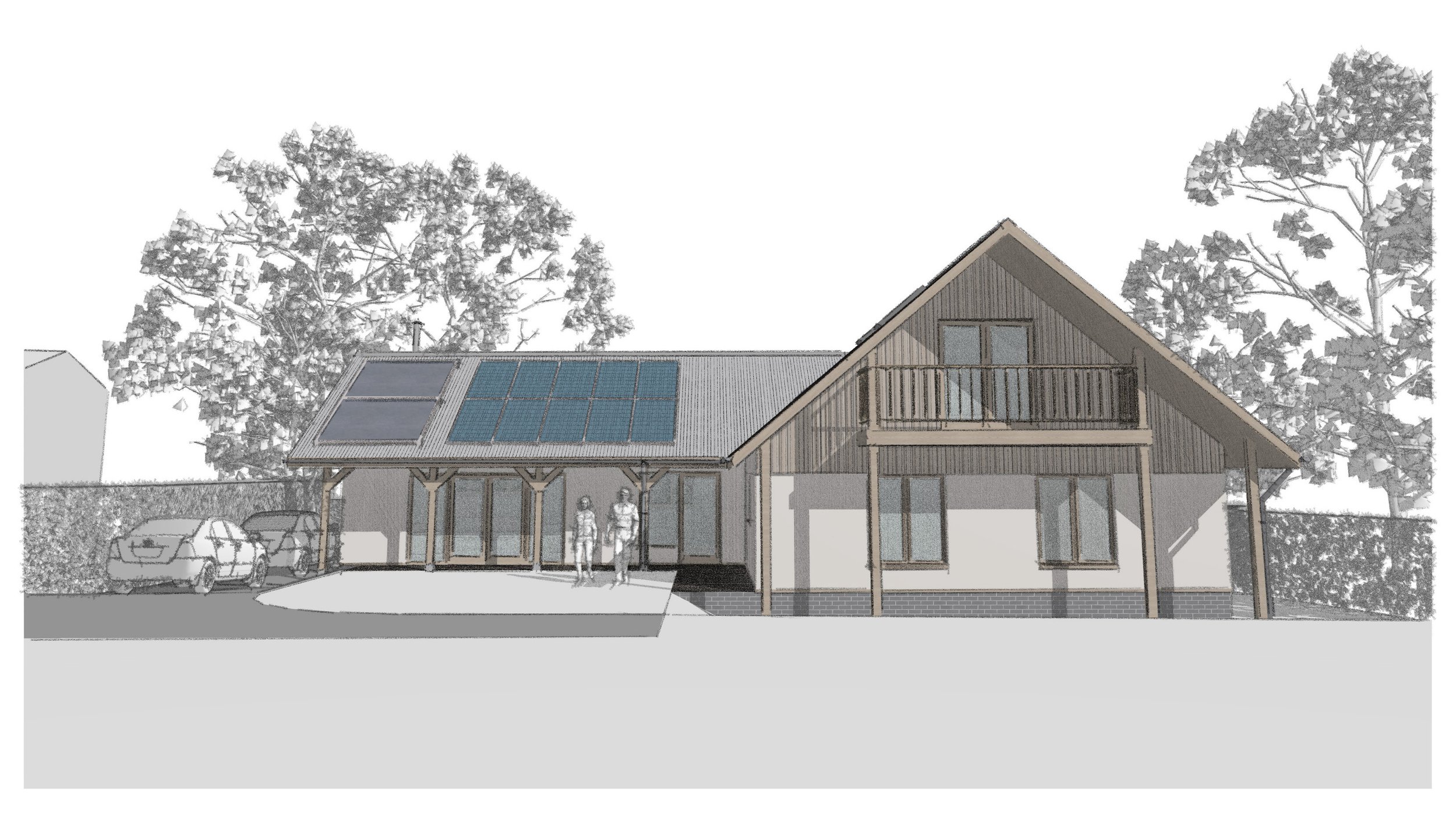

Fir Tree Farm

Location: Ashley, Dover
Timeframe: Under Construction
Our Involvement: Planning, Building regulation and Construction
Floor area: 155 m2
Construction Method: Lightweight timber frame with strawbale infill
This new house at Fir Tree Farm is a part single storey, part 1.5 storey dwelling with two downstairs bedroom and one master bedroom on the upper floor. The single storey part of the building has an asymmetric pitch, vaulted ceiling, feature roof trusses and houses the kitchen, dining and living areas. The ground floor of the 1.5 storey part of the building houses the amenity spaces at one end, including lobby, family bathroom and utility room, and two double bedrooms at the other end which has views out across the paddock the dwelling sits within.
The house is constructed using a lightweight timber frame with strawbale infill, and attic trusses for the larger gable pitched roof. With profiled metal roofing sheets and vertical board-on-board cladding to the upper gable ends, the dwelling connects with the neighbouring agricultural buildings.
Deep overhangs to the South shade the large openings, preventing unwanted solar gain in the summer but allowing passive solar heating in the winter. In the lower roof, this overhang forms a veranda and covered porch to the entrance door in the corner of the L-shaped plan. In the taller roof, this creates the space for a balcony to the master bedroom, overlooking the view to the South.
Our clients our building the house themselves for their family, including baling the straw themselves from the surrounding fields!

